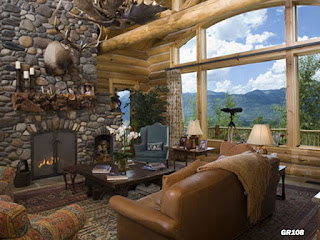Log Cabin Kits - What do they contain?
To make the right decision, know precisely what is in your log cabin kit.
When you are choosing a log home company to get your materials from, you need to know what you are getting up front or else you can't make an informed decision. Make sure you have a complete list of materials that you can expect to receive and consult with your log home builder to confirm your expectations for your selected log home design.
At eLogHomes, we make it easy to find what you need. If you need answers concerning a custom design change that you would like to make, you are very welcome to speak with your personal Log Home Specialist that can assist you with your choices and log cabin design. We have an in-house drafting team that will be working closely with you to make sure every change and customization is to your specifications.
Log Cabin Kit Material Quick Checklist
For instance, our list of materials for your log home consists of the following:
- All log cabin treated material that connects the foundation to the floor system or outside decks;
- Log cabin first-floor system and sill plate (second-floor log home system where applicable);
- Log cabin pre-cut and numbered exterior wall logs and log wall accessories;
- All log cabin interior partition framing;
- The log cabin roof system in its entirety, including sheathing, framing, 30# synthetic, fascia, non-bleed roof underlayment, soffit, drip edge, soffit vents, ridge vent, and, if applicable, valley flashing - the only material you provide are the roof shingles;
- Log cabin second story wall, gable end, and dormer wall framing, including house wrap;
- Log cabin matching log siding for skirt, second level walls (including gable ends and dormer walls), and precut false solid log corners where applicable;
- Insulated, Low-E windows, and choice of solid wood, steel insulated, or stain-grade fiberglass insulated exterior doors for log cabins;
- All exterior log home deck systems, including 2x treated framing, 5/4" x 6" premium treated decking, and White Cedar handcrafted rail systems
Conversely, you might want to verify what is NOT in your log home package since there are things such as the building of the foundation that would not be determined by buying your log home materials.
To see a list of things that would not be included in your log cabin kit, visit our FAQ page and specifically refer to FAQ #4 -
What's NOT included in your log home materials package?
As always - if you can't find log cabin kit information on our website, please call our Log Home Specialists that are here to help you in any way possible! Call (888) 675-3678
and you can also find out about our current promotions, gifts, financing options, and construction available.



